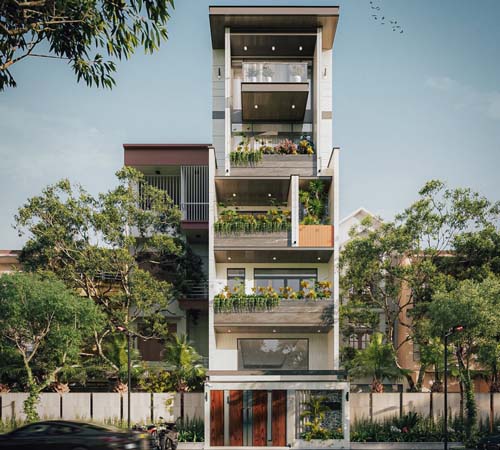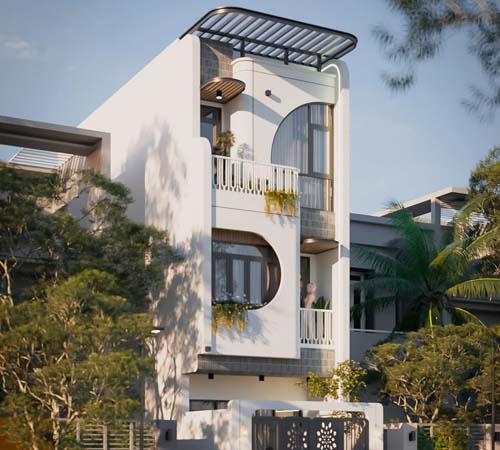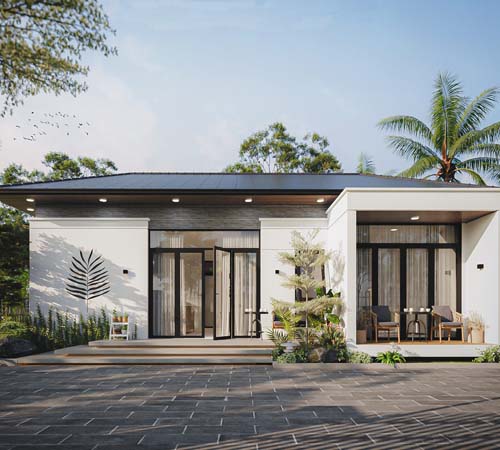Custom Building Designs
Custom Building Designs by Lavish Associates, Jaipur
Lavish Associates, based in Jaipur, is a leading architectural and design firm specializing in custom building designs that cater to the unique needs and preferences of their clients. With a reputation for creativity, precision, and excellence, the firm is known for delivering one-of-a-kind designs that blend functionality with aesthetic appeal. Whether you are looking to build your dream home, a commercial space, or a unique structure, Lavish Associates offers bespoke solutions that reflect your vision and lifestyle.
Personalized Design Solutions
At Lavish Associates, every project is treated with the utmost care and attention to detail. The firm specializes in creating custom designs that are tailored specifically to the client's needs, ensuring that every aspect of the building aligns with their goals. Their custom building design services include:
Residential Custom Designs: For homeowners looking to create a space that truly reflects their personal style and needs, Lavish Associates offers custom residential building designs. Whether it's a luxury villa, a modern apartment, or a traditional Rajasthani-style home, the team works closely with clients to design spaces that balance comfort, style, and functionality. From layout planning to architectural details, every aspect is personalized to ensure the home is a perfect fit.
Commercial Custom Designs: Lavish Associates also excels in designing commercial spaces, including offices, retail outlets, and hospitality buildings. Their custom commercial designs are created to enhance the brand identity of the business while ensuring maximum efficiency and functionality. The firm focuses on optimizing space, improving workflows, and creating an environment that promotes productivity and success. Whether it's a contemporary office, a hotel, or a boutique, Lavish Associates tailors every design to meet the specific requirements of the business.
Mixed-Use Developments: For clients interested in multi-functional spaces, Lavish Associates offers custom designs for mixed-use developments. These projects combine residential, commercial, and recreational spaces into one cohesive design, offering maximum convenience and utility. The firm’s expertise in urban planning and design allows them to create spaces that integrate seamlessly with the surrounding environment while serving the needs of all users.
Luxury and High-End Designs: Lavish Associates is known for creating luxurious and high-end custom building designs that stand out for their opulence, elegance, and attention to detail. Whether it’s a lavish mansion or an upscale commercial establishment, the team ensures that every element—from the architecture to the interior design—meets the highest standards of luxury. Their designs incorporate the latest trends in materials, finishes, and technologies to deliver timeless, sophisticated spaces.
Design Process
The design process at Lavish Associates is collaborative and client-focused. The firm believes in understanding the client’s vision and translating it into a functional and beautiful design. The typical process for creating custom building designs involves the following steps:
Initial Consultation: The process begins with an in-depth consultation to understand the client’s preferences, requirements, budget, and overall vision for the project. Lavish Associates listens carefully to ensure they capture the essence of what the client wants to achieve.
Conceptualization and Planning: Once the client’s needs are understood, Lavish Associates creates initial design concepts and plans. This includes creating sketches, 2D floor plans, and conceptual drawings that represent the general idea of the design.
Customization and Refinement: After the initial concepts are presented, the firm works closely with the client to refine and customize the design. Whether it’s adjusting layouts, selecting materials, or changing design elements, every decision is made with the client’s input to ensure satisfaction.
3D Visualization: Lavish Associates offers 3D visualization services to help clients better understand the design before construction begins. Using advanced 3D modeling and rendering, clients can explore their future space, make changes, and feel confident about the final design.
Detailed Drawings and Documentation: Once the design is finalized, Lavish Associates provides detailed architectural drawings and construction documents. These include structural plans, electrical layouts, plumbing plans, and other technical details necessary for construction.
Execution and Project Management: After the design is approved, Lavish Associates oversees the construction process, ensuring that the design is executed accurately and efficiently. The firm manages all aspects of the project, from procuring materials to coordinating with contractors, ensuring that the project is completed on time and within budget.
Focus on Quality and Sustainability
Lavish Associates is committed to delivering custom building designs that not only look beautiful but also stand the test of time. They use the highest-quality materials and construction techniques to ensure durability and longevity. In addition, the firm is dedicated to sustainability, incorporating energy-efficient and eco-friendly solutions into their designs. From passive solar designs to water conservation strategies, Lavish Associates ensures that their custom buildings have a minimal environmental impact while maximizing comfort and efficiency for the occupants.
Lavish Associates stands out as a premier architectural firm in Jaipur, offering bespoke custom building designs that reflect the unique style and needs of each client. With their expertise, attention to detail, and commitment to excellence, they deliver outstanding results in both residential and commercial projects. Whether you’re building your dream home or designing a one-of-a-kind commercial space, Lavish Associates ensures that your vision is brought to life with precision and creativity.




